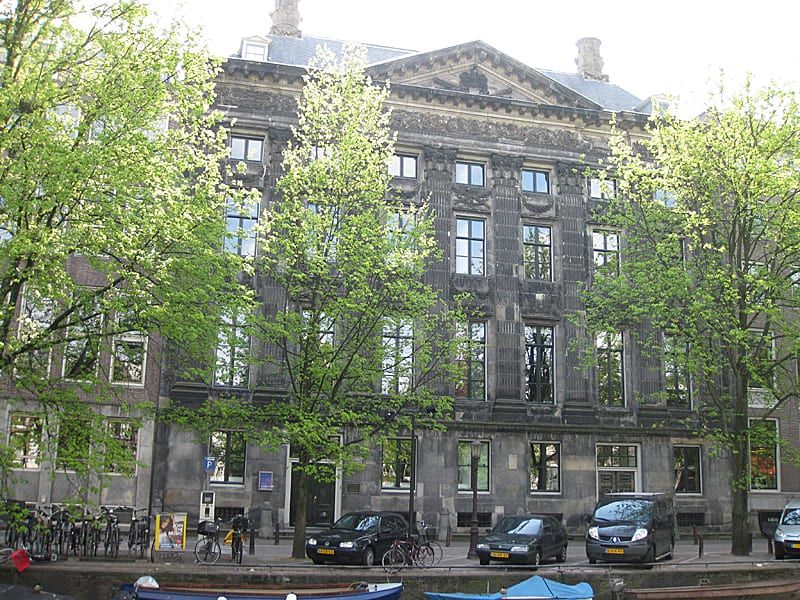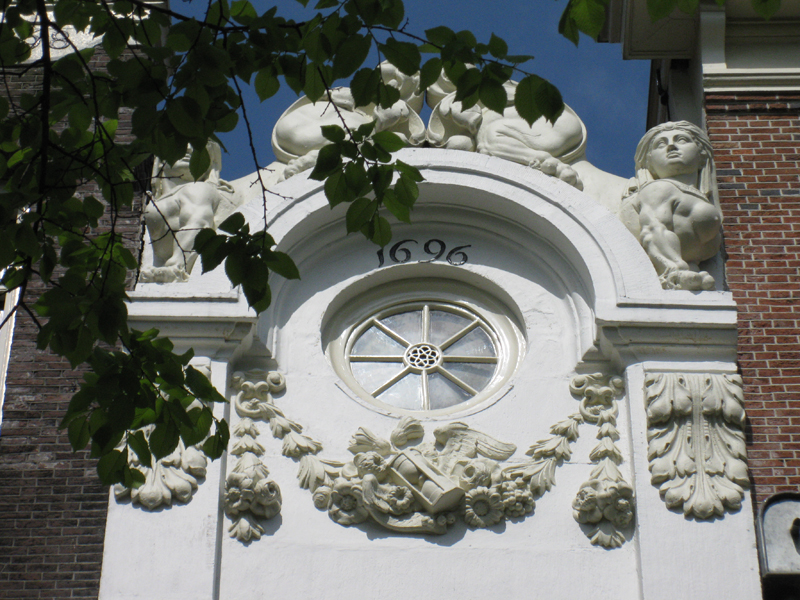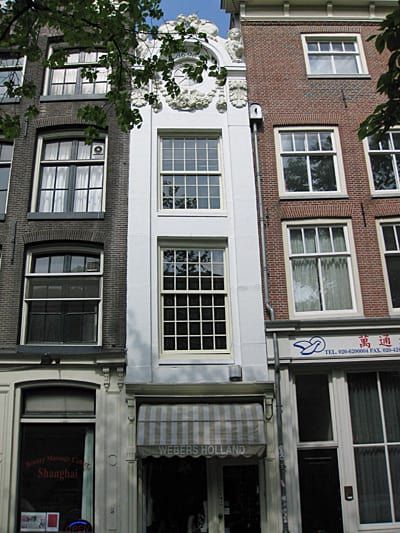Amsterdam Canal House for a Wealthy Merchant: Trippenhuis
Amsterdam canal houses are characterized by narrow fronts. Trippenhuis is an exception to this rule. This seventeenth-century canal house is a typical example of a mansion where a rich merchant lived and the wider the front the wealthier its owner. Trippenhuis was the home of the Trip brothers who were weapon traders. When they commissioned the construction of their mansion they explicitly included a façade adorned with details referring to weaponry. The servants of wealthy people servants sometimes lived in a canal house next to their masters’, but these houses had very narrow façades.
Amsterdam Canal House and the The Trip Brothers
The Amsterdam canal house where the Trip brothers, Louis and Hendrick, showed their wealth. The brothers made their fortune in metals, artillery and ammunition and they controlled almost all Europe’s munitions supplies in the seventeenth century. In the Golden Age, Stadtholder and Church were no longer the leading authorities in the Dutch Republic. A powerful clique of wealthy Amsterdam families, Trip brothers among them, shared power and almost ran the country.

Amsterdam Canal Houses Lavish and Opulent
This bourgeoisie domination found expression in lavish buildings, such as the Trippenhuis in Amsterdam. Only affluent and privileged Amsterdam citizens were able to build such large and opulent mansions. The population boomed. To solve the problem of the seventeenth-century housing shortage, building plots were limited to 9 m (30ft) across. Residents paid tax according to the width of their houses. The Trip brothers allocated themselves two adjacent plots, because paying tax was peanuts for them. They commissioned Justus Vingboom, the most talented architect involved in designing canal houses at that time.
Trippenhuis in Amsterdam
The Trippenhuis, completed in 1662 and was shared by both Trip brothers and their families. Although the house appeared to be one home, in fact it included two. The middle of the façade features as false windows. Corinthian pilasters and an imposing frieze reflect the brothers’ status. In acknowledgement of their gunnery business, the chimneys resemble cannons and military insignia pepper the gun-powder grey exterior.

Coachman’s Complaint
When the Trip brothers moved into their newly-built mansion, their coachman grumbled that he would be happy with a house the size of their front door. He got what he wanted. The coachman’s house, capped with two stone carved sphinxes was only 2.5 m (8.2 ft) wide. Reportedly, it was built with stones left over from the construction of the main building. The coachman’s modest house stands across the canal from his master’s house. The Trip mansion is 22 m across (72 ft), and is the widest house in Amsterdam.

Trippenhuis Today
In the early nineteenth century the mansion was converted into one unit. It was home to Amsterdam’s art collection until 1885, when the works of art found a home in the newly built Rijksmuseum. Today Trippenhuis is the seat of the Koninklijke Nederlandse Academie van Wetenschap, the Dutch Academy of Science. The house is not open to the public.
Several Amsterdam canal houses are home to museums. Visit them not only for the art collection but also to see the interior of a canal mansion.
Museum Willet-Holthuysen, Herengracht 605
Museum het Grachtenhuis, Canal House Museum, Herengracht 386
Address
Trippenhuis
Kloveniersburgwal 29
Amsterdam
Coachman’s House or Little Trippenhuis
Kloveniersburgwal 26
Amsterdam
Next article: Kattenkabinet Cat Museum for Cat Lovers
Previous article: Rembrandt House Museum



