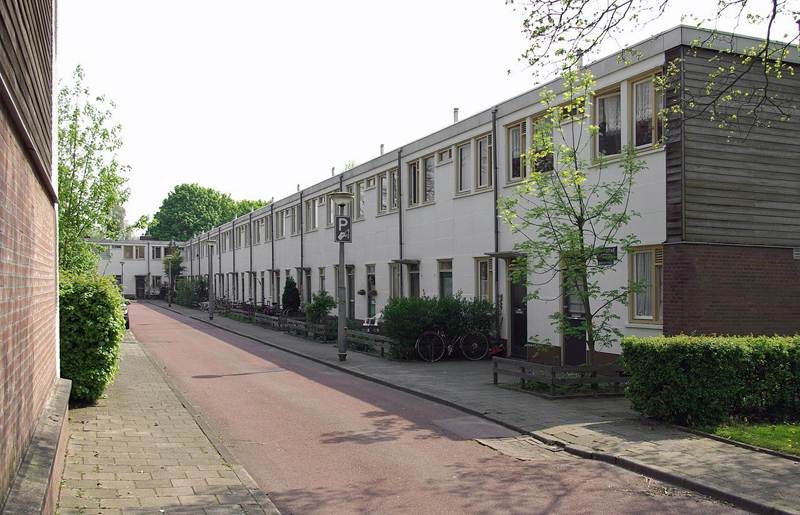Tuindorp Frankendael, Jeruzalem, Amsterdam Oost
Tuindorp Frankendael, in Amsterdam East, is sandwiched between Middenweg, Kruislaan, Gooiseweg and Hugo de Vrieslaan. This housing estate is usually referred to as Jeruzalem because the flat roofs and white walls of the houses are reminiscent of houses in the Middle East.
After the war there was a housing shortage in the Netherlands and (forced) living in was quite usual. The duplex houses built here partially solved the housing shortage. They were small, only 30m² for a two-room house (on the ground floor) and 40m² for a three-room house (on the second floor) , each with their own entrance.

Tuindorp Frankendael
Tuindorp Frankendael is a post-war reconstruction district and the houses were built between 1950 and 1954 on behalf of the Municipal Housing Service and financed by the government of Sweden. In total 750 duplex homes were built and intended as a temporary solution to the housing shortage.
At the beginning of 2000, the neighborhood was earmarked to be demolished, but after much protest, two-thirds of the number of houses remained. New and much more expensive homes were built on the edge of the quarter. In 2010, the Tuindorp Frankendael district was declared a heritage site because of its unique architecture and as an example of post-war urban planning.
What are Duplex Houses?
The duplex houses in Tuindorp Frankendael were the first duplex houses in the Netherlands. They were separate lower and upper houses, not very spacious and intended as a temporary solution for the housing shortage. The two floors could easily be combined into one more spacious single-family home with three bedrooms upstairs. Only few houses were converted.
Airey Houses
These duplex houses are so-called Airey houses, many of which were built in the Netherlands during the post-war reconstruction period between 1945 and 1965. Building these new homes was easy and quickly done because factory-made components and units were assembled on-site to form the complete buildin .
This type of houses was named after the designer Sir Edwin Airey (1878-1955), director of W. Airey and Sons in Leeds, Great Britain. Initially intended as a temporary solution to the housing shortage, but because they are structurally sound, these houses are still stand. In addition to Amsterdam, the Airey homes are found in other Dutch cities, in Eindhoven, Emmeloord, Helmond, Meppel and Nijmegen.
The Jeruzalem Neighbourhood
The urban design set of the Jerusalem was spacious and the neighbourhood was almost completely self-sufficient with a shopping centre (demolished in 2013), small corner shops (now converted into residential houses), a church and a number of houses grouped around courtyards: Oudemanshof, Korteweghof, Stieltjesstraat , Ferrarisstraat, Fibigerstraat, Bakhuys Roozeboomstraat, and the Sitterstraat. In the middle of the neighbourhood was a school (now Daltonschool De Meer), a playground and a home for the elderly (now demolished). The houses in the courtyards have small front gardens, which are maintained by the housing association, whereas the residents themselves maintained the back gardens of houses on the ground floor.
Darwin Park
Darwin Park was laid out in 1960 and appealed to all ages. There was a sandbox and paddling pool for young children, a sports ground for teenagers; perennial garden and rosarium for the locals. Today, rosarium is a neglected spot as is the flower garden.
After recent renovation, Tuindorp Frankendael or Jeruzalem, is a neighbourhood where Amsterdammers like to live.
Getting there
1. Take the Sprinter-train from Amsterdam Central Station to Science Park
2. Follow the walking route (4 km) as indicated on the map – show map
3. The walk ends at Maxwellstraat bus stop
Photo Wiki Commons



